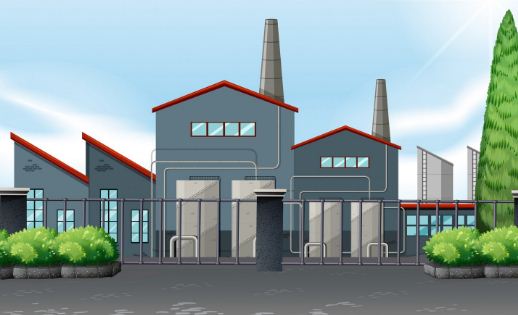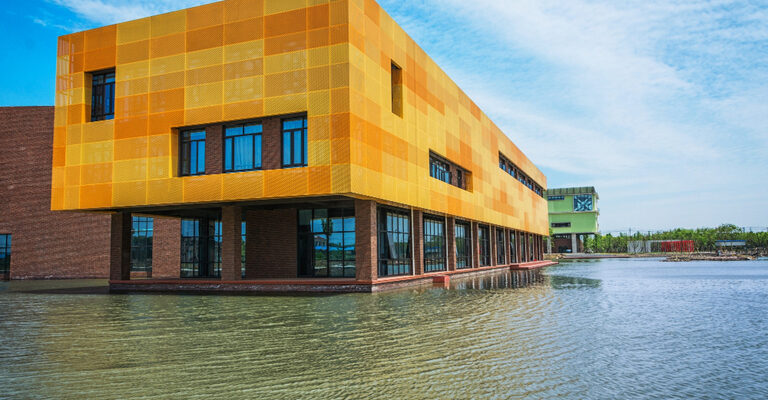Building design is a subset of both architecture and engineering that deals with the design of factories, warehouses, processing facilities, and distribution centers. In comparison to other building types, industrial buildings require heavy machinery, complex work processes, and stringent safety standards and practices.
The Critical Aspects Of Industrial Building Design

Structural Strength: Buildings that house industries should be able to withstand loads due to the presence of machinery and equipment, as well as the materials kept there. Strong pillars and concrete, such as steel and reinforced concrete, are also employed.
Space Planning: Space is planned in a way that facilitates smooth workflow, material handling, and storage. This involves open flooring with a few barriers and a high ceiling height to fit cranes or any other equipment.
Safety and Compliance: The designs are designed to align with fire safety, ventilation, emergency exit, and comply with the occupational health and safety regulations to protect workers.
Environmental Sustainability: No energy-consuming lighting solutions, insulation, waste products, and friendly energy materials will be utilized to save on expenses and the effect on the environment.
Flexibility in design: Future growth, change in production methods, or modernization of technology.
Types of Industrial Buildings
Manufacturing Facilities: These structures are used to assemble and store heavy equipment, as well as house quality control labs, and may require flexible, open spaces.
Warehouses: The warehouses are constructed in such a way that they can house goods, with much emphasis being on how to utilize the available space, and how to regulate the climate of the sensitive goods being transported, and also the loading docks.
Processing Plants Processing plants, such as chemical plants or food processing plants, require special sanitary conditions and high safety standards.
Distribution Centers: The centers are used in the quick processing, sorting, and shipping of products, and they involve a lot of logistics.
The Building Design Process in Industry
The conceptual design will begin with feasibility studies and good site analysis. The location that is to be selected must consider the transport, the surroundings, and further development. Then it is drawn up with details.
Conceptual Design: The engineers and architects plan the preliminary plans, choose the materials to use, and supervise the building process.
Structural analysis of the building, machinery, where they will be placed, building systems (electrical, plumbing, heating, air conditioning, and HVAC), and safety systems are well planned.
Construction Administration: In charge of the proper execution of the design, implementation checks, and audit of implementation checks.
At the same time, the local building regulations and environmental laws also affect the final design. Intelligent technologies, such as IoT, are typically part of new industrial facilities to manage the devices and energy.
Advantages of Professional Industrial Building Design.
Streamlined Work processes: Intelligent designs will maximize productivity through minimizing the number of bottlenecks and ensuring a smooth flow of business.
Cost efficiency: Sustainable technologies and durable materials minimize maintenance and utility costs in the long run.
Better Safety: Safety measure ensures the minimization of risk and the security of workers and resources.
Future-Proofing: Flexible Designs are designed in ways that accommodate the requirements of changes in production needs or technology without the design having to be reworked.
Environmental Impact: The green design is reduced and minimized in terms of carbon footprint, and improves the company’s image in the eyes of the people.
Why should Valdez Engineering Run Your Industrial Building Design?
Valdez Engineering is more than 45 years old, and it has become one of the most prominent players in the sphere of building planning and design, especially in industrial sectors. We take pride in providing unique innovations, sustainable and efficient solutions that are unique to the sight and purse of individual clients. Our team is a multidisciplinary team and makes sure that your conceptual design is taken to final approvals to make sure that it is not only efficient but also future-proofed.
When you choose Valdez Engineering, you will not only be acquiring a building itself, but also a strategic tool that will increase your efficiency of operations and growth.
Conclusion
The design of industrial buildings is necessary to create an environment that supports the multifaceted needs of the manufacturing, storage, and distribution sectors. With the emphasis on the structural strength, practical layouts, safety of workers, and sustainability, industrial buildings become the key to a productive and developing force. By collaborating with the top designers, such as Valdez Engineering, your industrial building will be able to fulfill the current operational needs and be able to adjust to the imminent challenges with ease, guaranteeing the success of your business in the future.

